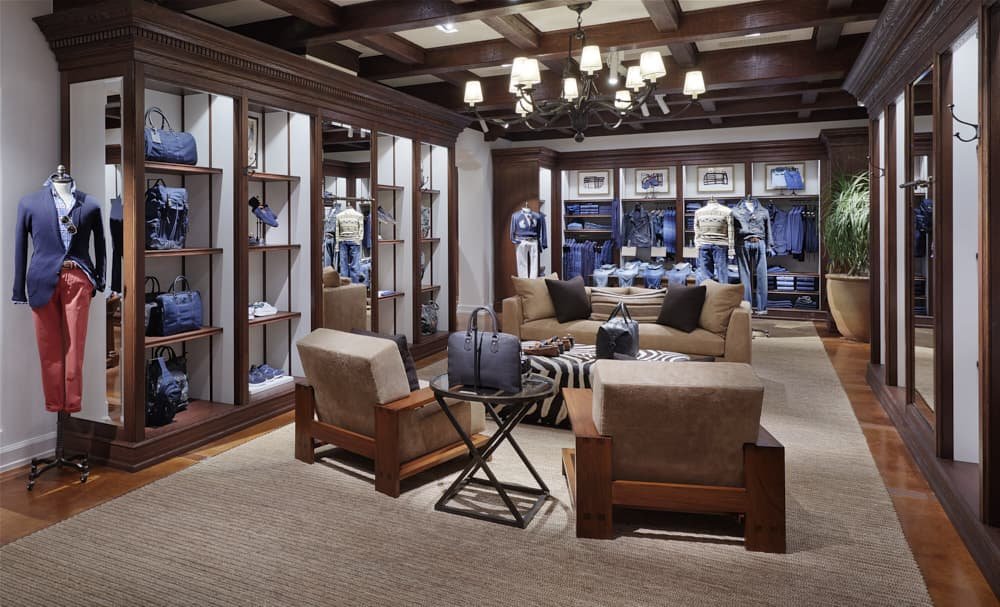
Ralph Lauren Hong Kong
A two-phase gut renovation of an existing 8,073 sq. ft. Ralph Lauren store made way for the brand’s new flagship. The store concept was inspired by the fashion brand’s Beverly Hills store, defined by plaster walls and ceilings, stained wood millwork and beams as well as a stained concrete floor. A 600 sq. ft. Ralph’s Coffee ‘Grab and Go’ bar was built off of the retail space.
Services Provided: Architectural Design, Construction Administration





